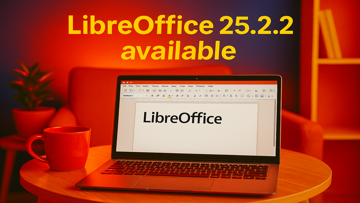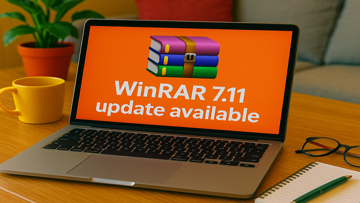6.15.0 Сейф для установки
The official AutoCAD app. View & edit CAD drawings anytime, anywhere!
Essential drafting and design capabilities for your everyday needs: Autodesk®️ AutoCAD® Web️ on mobile is a reliable solution that provides access to the core commands of AutoCAD, allowing for light editing and generating fundamental designs, all at an affordable price.
AutoCAD Web subscription plans are available in the following options:
- Monthly subscription: $9.99
- Yearly subscription: $99.99
- Included free with AutoCAD and AutoCAD LT subscriptions
Experience familiar AutoCAD drafting tools on your mobile device, in a simplified interface that allows you to access, create, and update DWG™ files anytime, anywhere.
30-day trial: Enjoy a fully functional free trial of AutoCAD Web for 30 days. After the trial, you can access limited read-only functionality without a paid subscription.
If you are a current AutoCAD or AutoCAD LT desktop subscriber, simply sign in with your Autodesk account to access AutoCAD Web on mobile.
Key Benefits:
- Work offline on your projects without an internet connection and sync later
- Safeguard drawings in your Autodesk account or with your own external accounts
- Collaborate in real-time with team members and reduce mistakes
- Replace blueprints at job sites with drawings on mobile
- Simplify workflows by opening DWG files directly from Autodesk Drive, Autodesk Docs, Microsoft OneDrive, Box, Dropbox, or Google Drive
Features:
- 2D file viewing
- Create, edit, and share 2D drawings
- Work offline and sync your changes once back online
- Insert blocks from your DWG drawing
- Manage layers and layer visibility
- Drafting and geometry editing tools
- Annotation and markup tools
- Measure distance, angle, area, and radius
- View and edit DWG files from your internal storage, email, or from the cloud
- Import values from Leica DISTO
- View coordinates and properties
All new users have access to a free 30-day trial of AutoCAD Web.
Subscriptions will be charged to your credit card through your Google Play account. Subscriptions are automatically renewed unless cancelled at least 24-hours before the end of the current period. You will not be able to cancel a subscription during the active period.
*Free products and services are subject to the Autodesk Terms of Use found at https://www.autodesk.com/company/terms-of-use/en/general-terms.
Learn More:
- Autodesk Website: https://www.autodesk.com/products/autocad-web
- Terms of Use: https://www.autodesk.com/company/legal-notices-trademarks/terms-of-service-autodesk360-web-services/autodesk-autocad-mobile-terms-of-service
AutoCAD Service is not provided to children under the age of 14, and users under 14 cannot use this Service.
Обзор
AutoCAD - DWG Viewer & Editor — это Freeware программное обеспечение в категории Бизнес, разработанное Autodesk Inc..
Последняя версия AutoCAD - DWG Viewer & Editor-6.15.0, выпущенный на 01.01.2025. Первоначально он был добавлен в нашу базу данных на 17.12.2023.
AutoCAD - DWG Viewer & Editor работает на следующих операционных системах: Android/Windows.
Пользователи AutoCAD - DWG Viewer & Editor дал ему Рейтинг 3 из 5 звезд.
Связанные продукты
Architizer: A+ Architecture
Architizer is an app known for sourcing architectural design inspiration and conducting precedent research. With Architizer, users can browse millions of architectural photos uploaded by over 30,000 architectural firms worldwide, providing …ARES Touch: DWG Viewer & CAD
About ARES Touch ARES Touch is a comprehensive CAD solution designed for professionals. It serves as an ideal tool for viewing, creating, annotating, and modifying DWG drawings on your iPhone or iPad.AutoCAD Workbook 2018
AutoCAD, developed by Autodesk, is a leading Computer Aided Design (CAD) software extensively utilized by engineers, architects, and product designers for creating precise technical drawings.Autodesk Construction Cloud
Autodesk Inc. offers a construction management app called Autodesk Construction Cloud, which includes Autodesk Build, Autodesk BIM Collaborate, Autodesk Docs, Revit, Navisworks, PlanGrid, and AutoCAD.BeamDesign
This Finite Element Method (FEM) application is designed to cater to the needs of civil engineers, mechanical engineers, architects, and students who are engaged in the design of 1D hyperstatic frames.CAD 3D Modeling Design-Wuweido
Wuweido is a professional 3D modeling CAD application designed for mobile devices, allowing users to perform real CAD work on their phones or tablets.Concepts: Sketch, Note, Draw
"Concepts" is a versatile vector-based creative workspace/sketchpad that facilitates the process of ideation and helps transform ideas into reality.Draw Floor Plans
In the realm of architecture and building techniques, floor plans serve as to-scale visual representations that provide aerial views, illustrate the spatial relationships between rooms, traffic flow patterns, and other physical attributes …Draw House Design | Floor Plan
Engage in architectural creativity by taking charge of designing and planning your smart house with the House Makeover and House Design Plan 2023.DrawPlan
DrawPlan: Professional Floor Planning Made Simple Create professional-looking floor plans with ease using your touch Add objects and labels to enhance your plans Create an unlimited number of plans Upgrade to Unlock Additional …Easy Area : Land Area Measure
Easy Area is an app designed for calculating land area, distance, and perimeters on both maps and images. It offers a user-friendly interface and includes a built-in unit converter with various Indian land units.Engineering Drawing Mechanical
Mechanical engineering is a discipline that applies techniques, physics, mathematical principles, and material science to the design, analysis, production, and maintenance of mechanical systems.Flowdia Diagrams Lite
Flowdia is a versatile tool tailored for creating a variety of diagrams including flowcharts, mind maps, BPMN, network and server layouts, Cisco networks, rack diagrams, UML activities, business processes, and process flow diagrams …FrameDesign
This Finite Element Method (FEM) application is particularly valuable for professionals and students in the fields of civil engineering, mechanical engineering, and architecture who are interested in designing 2D hyperstatic frames using …Learn Autocad : 2D&3D Tutorial
This free complete learning app offers tutorials for AutoCAD software, covering basic concepts and fundamental commands necessary for drawing both 2D and 3D designs autonomously.Learn AutoCAD Course: OFFLINE
AutoCAD is a powerful software tool widely utilized for precise 2D and 3D drafting, design, and solid modeling. It is commonly employed in the creation of product models, buildings, and various objects.Leica DISTO™ Plan
The Leica DISTO™ Plan app is a valuable tool for documenting and visualizing measurements. It allows you to easily create floorplans on your smartphone or tablet by sketching with your fingers.magicplan
[Title:] Review: magicplan - Your Ultimate Residential Contractor App magicplan is an exceptional app designed specifically for residential contractors, offering a wide array of features to simplify your on-site tasks.Materiales para construcción
Construction Materials is a newly developed application designed to assist users in selecting the structural and architectural elements necessary for calculating the materials required for construction.Moblo - 3D furniture modeling
Looking to bring your custom furniture or interior design projects to life? Look no further than Moblo, the 3D modeling tool that will meet all your needs.PDF to AutoCAD
This PDF to DWG converter is highly praised for its excellent functionality. It is compatible with PDF drawings generated in AutoCAD applications, enabling the smooth transfer of vector graphics and text to the DWG format for further …Plan reading
Discover the "Reading Plan" application, a free tool designed to help you develop your map-reading skills. If you are interested in areas such as reading blueprints, engineering plans, civil engineering plans, or construction plans, our …Planner 5D: Design Your Home
Create stunning interior designs for your room or house using over 6,723 decor elements available in the Planner 5D floor plan creator app.Planner 5D: Home Design, Decor
Create stunning interior designs with Planner 5D, a floor plan creator app that offers over 6,723 elements for redecorating your home.Sketch Box (Easy Drawing)
Sketch Box is a lightweight sketching and drawing tool that offers a wide range of functions, catering to various needs including technical drawings, general sketching, and Google Maps support.Sketchub
Sketchub is a platform designed to facilitate the sharing of innovative projects with a global audience, encompassing a variety of creations, from Android Studio applications to web-based endeavors.SketchUp Viewer
SketchUp Viewer by SketchUp Viewer is a powerful software application designed for viewing, interacting with, and presenting 3D models created in SketchUp.SLD | Electrical diagrams
This tool offers a convenient and efficient way to create your own one-line diagrams. With just a few simple steps, you can select and position the symbols of your choice.SW Truss
SW Truss is a finite element analysis application designed for the examination of statically determinate and indeterminate plane trusses.Trimble Connect
Trimble Connect is a cloud-based collaboration platform developed by Trimble Solutions Corporation, which helps AEC (Architecture, Engineering, and Construction) professionals, project managers, and construction teams to collaborate and …Windowmaker Measure
Measure brings convenience and efficiency to project management with a range of capabilities: Documenting measurements, including dimensions, photos, and notes for each item.Wuweido-CAD 3D Modeling Design
Summary: Wuweido is a mobile professional 3D modeling CAD tool that allows users to perform real CAD work on mobile devices.Последние обновления
CCNA Exam Prep, 2025 1.7.2
The Cisco CCNA Study App presents a comprehensive and interactive resource designed for individuals preparing for the CCNA certification exam.Rogue Words 1.0.60
Rogue Words presents a unique blend of vocabulary enrichment and strategic gameplay within the roguelike genre. This game seamlessly incorporates elements of traditional word puzzles while introducing the unpredictability characteristic of …Whats web - Whats scan 1.8
The Web Scan Tool is a utility application designed to facilitate the use of multiple accounts on a single device. Additionally, it offers functionality for recovering deleted messages by scanning device notifications.Ragdoll Dive: Kick Bones Fight 1.0.4
Immerse yourself in the unique experience of a physics-based game centered around the unpredictable antics of ragdoll characters.Imperial Oath 1.0.4
Imperial Oath presents a distinctive idle RPG experience characterized by its elegant ink painting art style. Players are invited to navigate a royal palace in a manner that is both engaging and serene.Whisperr: AI Voice Translator 1.32
Whisperr is a voice translation application that has garnered over 100,000 downloads within its first three months. Designed as an all-encompassing translation tool, it enables users to engage in conversations with clarity across multiple …Последние новости
Последние обзоры
|
Awave Studio
Awave Studio: Идеальный набор инструментов для звукового дизайна |
|
|
Spybot Search and Destroy
Мощный инструмент защиты от шпионского и антивирусного ПО |
|
|
Blender
Раскройте свой творческий потенциал с Blender от Blender Foundation |
|
|
AirDroid Cast
Оптимизируйте дублирование экрана вашего устройства с помощью AirDroid Cast |
|
|
Avast Home Edition
Avast Home Edition — надежная антивирусная защита для домашних пользователей |
|
|
NVIDIA RTX Desktop Manager
Оптимизируйте работу с настольным компьютером с помощью NVIDIA RTX Desktop Manager |
|
UpdateStar Premium Edition
Обновлять программное обеспечение еще никогда не было так просто с UpdateStar Premium Edition! |
|
|
Microsoft Visual C++ 2015 Redistributable Package
Повысьте производительность системы с помощью распространяемого пакета Microsoft Visual C++ 2015! |
|
|
Microsoft Edge
Новый стандарт в просмотре веб-страниц |
|
|
Google Chrome
Быстрый и универсальный веб-браузер |
|
|
Microsoft Visual C++ 2010 Redistributable
Необходимый компонент для запуска приложений Visual C++ |
|
|
Microsoft Update Health Tools
Средства обновления работоспособности Майкрософт: убедитесь, что ваша система всегда обновлена! |









