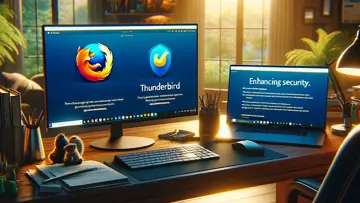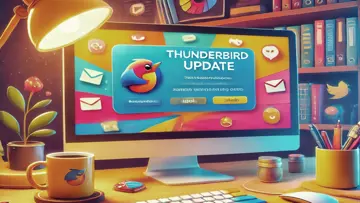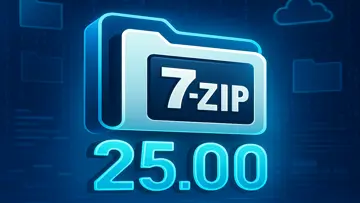6.17.2 Safe to install
Unleash Your Creativity with AutoCAD DWG Viewer & Editor
AutoCAD DWG Viewer & Editor is an exceptional tool that provides powerful drafting and design capabilities, making it a must-have for professionals and students alike.
The official AutoCAD app. View & edit CAD drawings anytime, anywhere!
Essential drafting and design capabilities for your everyday needs: Autodesk®️ AutoCAD® Web️ on mobile is a reliable solution that provides access to the core commands of AutoCAD, allowing for light editing and generating fundamental designs, all at an affordable price.
AutoCAD Web subscription plans are available in the following options:
- Monthly subscription: $9.99
- Yearly subscription: $99.99
- Included free with AutoCAD and AutoCAD LT subscriptions
Experience familiar AutoCAD drafting tools on your mobile device, in a simplified interface that allows you to access, create, and update DWG™ files anytime, anywhere.
30-day trial: Enjoy a fully functional free trial of AutoCAD Web for 30 days. After the trial, you can access limited read-only functionality without a paid subscription.
If you are a current AutoCAD or AutoCAD LT desktop subscriber, simply sign in with your Autodesk account to access AutoCAD Web on mobile.
Key Benefits:
- Work offline on your projects without an internet connection and sync later
- Safeguard drawings in your Autodesk account or with your own external accounts
- Collaborate in real-time with team members and reduce mistakes
- Replace blueprints at job sites with drawings on mobile
- Simplify workflows by opening DWG files directly from Autodesk Drive, Autodesk Docs, Microsoft OneDrive, Box, Dropbox, or Google Drive
Features:
- 2D file viewing
- Create, edit, and share 2D drawings
- Work offline and sync your changes once back online
- Insert blocks from your DWG drawing
- Manage layers and layer visibility
- Drafting and geometry editing tools
- Annotation and markup tools
- Measure distance, angle, area, and radius
- View and edit DWG files from your internal storage, email, or from the cloud
- Import values from Leica DISTO
- View coordinates and properties
All new users have access to a free 30-day trial of AutoCAD Web.
Subscriptions will be charged to your credit card through your Google Play account. Subscriptions are automatically renewed unless cancelled at least 24-hours before the end of the current period. You will not be able to cancel a subscription during the active period.
*Free products and services are subject to the Autodesk Terms of Use found at https://www.autodesk.com/company/terms-of-use/en/general-terms.
Learn More:
- Autodesk Website: https://www.autodesk.com/products/autocad-web
- Terms of Use: https://www.autodesk.com/company/legal-notices-trademarks/terms-of-service-autodesk360-web-services/autodesk-autocad-mobile-terms-of-service
AutoCAD Service is not provided to children under the age of 14, and users under 14 cannot use this Service.
Overview
AutoCAD - DWG Viewer & Editor is a Freeware software in the category Business developed by Autodesk Inc..
The users of our client application UpdateStar have checked AutoCAD - DWG Viewer & Editor for updates 31 times during the last month.
The latest version of AutoCAD - DWG Viewer & Editor is 6.17.2, released on 07/24/2025. It was initially added to our database on 12/17/2023.
AutoCAD - DWG Viewer & Editor runs on the following operating systems: Android/Windows.
Users of AutoCAD - DWG Viewer & Editor gave it a rating of 3 out of 5 stars.
Pros
- Extensive and powerful feature set for creating detailed 2D and 3D designs
- Supports a wide range of file formats for compatibility with other programs
- Intuitive user interface that makes it easy to navigate and use the various tools
- Ability to collaborate with others in real-time using the cloud-based platform
- Offers customization options to tailor the program to specific needs or preferences
Cons
- High cost for purchasing a license, which may be prohibitive for some users
- Steep learning curve for beginners or those unfamiliar with CAD software
- Requires a high-performance computer system to run smoothly and handle complex designs
- Frequent updates and new versions may require additional training or adjustment period
FAQ
What is AutoCAD - DWG Viewer & Editor?
AutoCAD - DWG Viewer & Editor is a mobile app developed by Autodesk Inc. that allows users to view, edit, and share AutoCAD drawings on the go.
Is AutoCAD - DWG Viewer & Editor available for both iOS and Android?
Yes, AutoCAD - DWG Viewer & Editor is available for both iOS and Android devices.
Can I edit DWG files on the app?
Yes, you can edit DWG files directly on the AutoCAD - DWG Viewer & Editor app.
Are there any in-app purchases or subscriptions required?
The basic viewing and editing features of AutoCAD - DWG Viewer & Editor are free, but there are additional premium features that may require in-app purchases or subscriptions.
Can I share my edited drawings from the app?
Yes, you can easily share your edited AutoCAD drawings directly from the AutoCAD - DWG Viewer & Editor app.
Does the app support cloud storage?
Yes, AutoCAD - DWG Viewer & Editor supports cloud storage services like Dropbox, Google Drive, and OneDrive for easy access to your files.
Is the app compatible with AutoCAD desktop versions?
Yes, the app is designed to work seamlessly with AutoCAD desktop versions, allowing for easy collaboration between desktop and mobile users.
Can I create new drawings from scratch on the app?
Yes, you can create new drawings from scratch using the drawing tools available in the AutoCAD - DWG Viewer & Editor app.
Is there an offline mode available for working on drawings without internet connection?
Yes, AutoCAD - DWG Viewer & Editor offers an offline mode that allows you to work on your drawings even without an internet connection.
Are there regular updates and support for the app?
Yes, Autodesk Inc. provides regular updates and support for the AutoCAD - DWG Viewer & Editor app to ensure optimal performance and user experience.

David Fischer
I am a technology writer for UpdateStar, covering software, security, and privacy as well as research and innovation in information security. I worked as an editor for German computer magazines for more than a decade before joining the UpdateStar team. With over a decade of editorial experience in the tech industry, I bring a wealth of knowledge and expertise to my current role at UpdateStar. At UpdateStar, I focus on the critical areas of software, security, and privacy, ensuring our readers stay informed about the latest developments and best practices.
Latest Reviews by David Fischer
- Transform Your Remote Work Experience with Amazon WorkSpaces
- CPU Benchmark by Sylvain Saurel Offers Quick Device Performance Insights
- Transform Your Images Effortlessly with ReaConverter Lite
- Revolutionize Your System Management with ControlCenter Package!
- Immerse Yourself in the World of Star Stable Online!
Installations
Related
Architizer: A+ Architecture
Revolutionizing Architecture Discovery with Architizer: A+ EditionArcSite
ArcSite is a versatile design tool suitable for users of all proficiency levels, ranging from novices sketching out floor plans to seasoned designers handling intricate projects.ARES Touch: DWG Viewer & CAD
About ARES Touch ARES Touch is a comprehensive CAD solution designed for professionals. It serves as an ideal tool for viewing, creating, annotating, and modifying DWG drawings on your iPhone or iPad.AutoCAD Workbook 2018
AutoCAD, developed by Autodesk, is a leading Computer Aided Design (CAD) software extensively utilized by engineers, architects, and product designers for creating precise technical drawings.Autodesk Construction Cloud
Streamlining Construction Management with Autodesk Construction CloudBeamDesign
This Finite Element Method (FEM) application is designed to cater to the needs of civil engineers, mechanical engineers, architects, and students who are engaged in the design of 1D hyperstatic frames.Latest Reviews
|
|
EaseUS Backup Center
EaseUS Backup Center: Centralized Backup Management for Business |
|
EaseUS PDF Converter
EaseUS PDF Converter: Ein vielseitiges Tool zur PDF-Konvertierung |
|
|
|
Dr. Folder
Dr. Folder by YL Computing: Simplified Folder Management Tool for Windows |
|
|
SoftOrbits Photo Background Remover
SoftOrbits Photo Background Remover: Simplified and Effective for Editing Product Photos |
|
|
SolidWorks SP04.1
SolidWorks SP04.1: A Comprehensive CAD Solution for Engineers and Designers |
|
|
Home Assistant
Home Assistant: Your All-in-One Smart Home Solution |
|
|
UpdateStar Premium Edition
Keeping Your Software Updated Has Never Been Easier with UpdateStar Premium Edition! |
|
|
Microsoft Edge
A New Standard in Web Browsing |
|
|
Google Chrome
Fast and Versatile Web Browser |
|
|
Microsoft Visual C++ 2015 Redistributable Package
Boost your system performance with Microsoft Visual C++ 2015 Redistributable Package! |
|
|
Microsoft Visual C++ 2010 Redistributable
Essential Component for Running Visual C++ Applications |
|
|
Microsoft OneDrive
Streamline Your File Management with Microsoft OneDrive |









