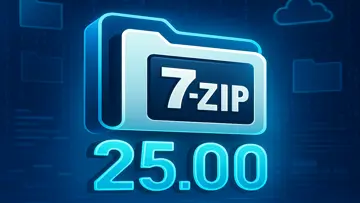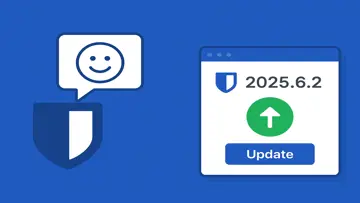Senaste versionen
6.17.2 Säkert att installera
6.17.2 Säkert att installera
| Titel: | AutoCAD - DWG Viewer & Editor 6.17.2 |
| Operativsystem: |
|
| License: | Freeware |
| Datum tillagd: | 2025-07-24 |
| Utgivare: | Autodesk Inc. |
| Omdöme: | Ladda ner klienten för att betygsätta! |
Installationer
31 användare av UpdateStar hade AutoCAD - DWG Viewer & Editor installerat förra månaden.
Besläktad
Architizer: A+ Architecture
Architizer is an app known for sourcing architectural design inspiration and conducting precedent research. With Architizer, users can browse millions of architectural photos uploaded by over 30,000 architectural firms worldwide, providing …ArcSite
ArcSite is a versatile design tool suitable for users of all proficiency levels, ranging from novices sketching out floor plans to seasoned designers handling intricate projects.ARES Touch: DWG Viewer & CAD
About ARES Touch ARES Touch is a comprehensive CAD solution designed for professionals. It serves as an ideal tool for viewing, creating, annotating, and modifying DWG drawings on your iPhone or iPad.AutoCAD Workbook 2018
AutoCAD, developed by Autodesk, is a leading Computer Aided Design (CAD) software extensively utilized by engineers, architects, and product designers for creating precise technical drawings.Autodesk Construction Cloud
Autodesk Inc. offers a construction management app called Autodesk Construction Cloud, which includes Autodesk Build, Autodesk BIM Collaborate, Autodesk Docs, Revit, Navisworks, PlanGrid, and AutoCAD.BeamDesign
This Finite Element Method (FEM) application is designed to cater to the needs of civil engineers, mechanical engineers, architects, and students who are engaged in the design of 1D hyperstatic frames.
Säkert och gratis nedladdningar kontrolleras av UpdateStar
Håll dig uppdaterad
med UpdateStar freeware.
med UpdateStar freeware.
Senaste recensionerna
|
|
Windscribe
Skydda din integritet online med Windscribe VPN |
|
|
Lenovo Now
Upplev Lenovos värld med Lenovo Now-appen! |
|
|
Macrium Reflect Workstation
Pålitlig säkerhetskopieringslösning för proffs |
|
|
Native Instruments Controller Editor
Höj din musikproduktion med Native Instruments Controller Editor |
|
Aplus File Splitter and ReJoiner
Hantera enkelt stora filer med Aplus File Splitter och ReJoiner |
|
|
Video converter ultimate for mac
Förvandla din videoupplevelse med Video Converter Ultimate för Mac |
|
|
UpdateStar Premium Edition
Att hålla din programvara uppdaterad har aldrig varit enklare med UpdateStar Premium Edition! |
|
|
Microsoft Edge
En ny standard för webbsurfning |
|
|
Google Chrome
Snabb och mångsidig webbläsare |
|
|
Microsoft Visual C++ 2015 Redistributable Package
Öka din systemprestanda med Microsoft Visual C++ 2015 Redistributable Package! |
|
|
Microsoft Visual C++ 2010 Redistributable
Viktig komponent för att köra Visual C++-applikationer |
|
|
Microsoft OneDrive
Effektivisera din filhantering med Microsoft OneDrive |









