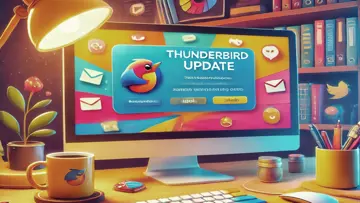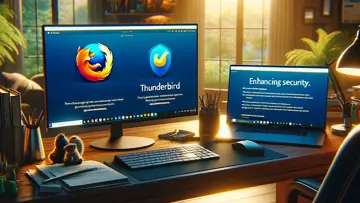最新版本
6.16.0 安全安裝
6.16.0 安全安裝
相關產品
Architizer: A+ Architecture
Architizer is an app known for sourcing architectural design inspiration and conducting precedent research. With Architizer, users can browse millions of architectural photos uploaded by over 30,000 architectural firms worldwide, providing …ArcSite
ArcSite is a versatile design tool suitable for users of all proficiency levels, ranging from novices sketching out floor plans to seasoned designers handling intricate projects.ARES Touch: DWG Viewer & CAD
About ARES Touch ARES Touch is a comprehensive CAD solution designed for professionals. It serves as an ideal tool for viewing, creating, annotating, and modifying DWG drawings on your iPhone or iPad.AutoCAD Workbook 2018
AutoCAD, developed by Autodesk, is a leading Computer Aided Design (CAD) software extensively utilized by engineers, architects, and product designers for creating precise technical drawings.Autodesk Construction Cloud
Autodesk Inc. offers a construction management app called Autodesk Construction Cloud, which includes Autodesk Build, Autodesk BIM Collaborate, Autodesk Docs, Revit, Navisworks, PlanGrid, and AutoCAD.BeamDesign
This Finite Element Method (FEM) application is designed to cater to the needs of civil engineers, mechanical engineers, architects, and students who are engaged in the design of 1D hyperstatic frames.CAD 3D Modeling Design-Wuweido
Wuweido is a professional 3D modeling CAD application designed for mobile devices, allowing users to perform real CAD work on their phones or tablets.CAD Draw a drawing! Create 3D
CAD software is designed for creating comprehensive engineering drawings following ISO standards from scratch, as well as generating fragments in DXF format.CAD Drawing | 3D Tool
What is a CAD Drawing? A CAD drawing is a 2D or 3D representation of components within an engineering or construction project.Concepts: Sketch, Note, Draw
"Concepts" is a versatile vector-based creative workspace/sketchpad that facilitates the process of ideation and helps transform ideas into reality.Draw Floor Plans
In the realm of architecture and building techniques, floor plans serve as to-scale visual representations that provide aerial views, illustrate the spatial relationships between rooms, traffic flow patterns, and other physical attributes …Draw House Design | Floor Plan
Engage in architectural creativity by taking charge of designing and planning your smart house with the House Makeover and House Design Plan 2023.DrawPlan
DrawPlan: Professional Floor Planning Made Simple Create professional-looking floor plans with ease using your touch Add objects and labels to enhance your plans Create an unlimited number of plans Upgrade to Unlock Additional …DWG FastView-CAD Viewer&Editor
Experience the world of design anytime, anywhere, alongside over 70 million users globally. DWG FastView is a versatile cross-platform CAD software that caters to the demands of designers in all situations.Easy Area : Land Area Measure
Easy Area is an app designed for calculating land area, distance, and perimeters on both maps and images. It offers a user-friendly interface and includes a built-in unit converter with various Indian land units.Engineering Drawing App
Engineering Technical Drawings App for Professionals Presenting the Engineering Technical Drawings App, designed for Civil, Mechanical, and Electrical Engineers.Engineering Drawing Mechanical
Mechanical engineering is a discipline that applies techniques, physics, mathematical principles, and material science to the design, analysis, production, and maintenance of mechanical systems.Flat Pattern Bend Calculator
The Calculator application is a valuable tool for professionals involved in various industries including pressure vessel fabrication, process equipment fabrication, welding piping, insulation, ducting, heavy equipment fabrication, storage …Floor Plan Creator
The Floor Plan Creator is a powerful tool for creating detailed and precise floor plans. It offers various features that allow users to design the interior of their homes in a professional and efficient way.Flowdia Diagrams Lite
Flowdia is a versatile tool tailored for creating a variety of diagrams including flowcharts, mind maps, BPMN, network and server layouts, Cisco networks, rack diagrams, UML activities, business processes, and process flow diagrams …FrameDesign
This Finite Element Method (FEM) application is particularly valuable for professionals and students in the fields of civil engineering, mechanical engineering, and architecture who are interested in designing 2D hyperstatic frames using …House Design 3D Floor Plan App
Creating a smart floor plan is essential in home design. The Beautiful House app brings a unique approach to house design, allowing users to craft their own house blueprints with ease.Learn Autocad : 2D&3D Tutorial
This free complete learning app offers tutorials for AutoCAD software, covering basic concepts and fundamental commands necessary for drawing both 2D and 3D designs autonomously.Learn AutoCAD Course: OFFLINE
AutoCAD is a powerful software tool widely utilized for precise 2D and 3D drafting, design, and solid modeling. It is commonly employed in the creation of product models, buildings, and various objects.Leica DISTO™ Plan
The Leica DISTO™ Plan app is a valuable tool for documenting and visualizing measurements. It allows you to easily create floorplans on your smartphone or tablet by sketching with your fingers.magicplan
[Title:] Review: magicplan - Your Ultimate Residential Contractor App magicplan is an exceptional app designed specifically for residential contractors, offering a wide array of features to simplify your on-site tasks.Materiales para construcción
Construction Materials is a newly developed application designed to assist users in selecting the structural and architectural elements necessary for calculating the materials required for construction.Moblo - 3D furniture modeling
Looking to bring your custom furniture or interior design projects to life? Look no further than Moblo, the 3D modeling tool that will meet all your needs.Onshape 3D CAD
Onshape is a comprehensive mechanical CAD platform specifically designed for professional users and extended teams. It provides a range of powerful features that allow users to create, edit, collaborate, and comment in real-time with …PDF to AutoCAD
This PDF to DWG converter is highly praised for its excellent functionality. It is compatible with PDF drawings generated in AutoCAD applications, enabling the smooth transfer of vector graphics and text to the DWG format for further …Piping Engineering
Piping Engineering Tools and Information in a Single App: Piping Engineering Calculators: Pipe Spacing Calculator Allowable Design Pressure Calculator as per ASME B31.3 Pipe Wall Thickness Calculator as per ASME …Plan reading
Discover the "Reading Plan" application, a free tool designed to help you develop your map-reading skills. If you are interested in areas such as reading blueprints, engineering plans, civil engineering plans, or construction plans, our …Planner 5D: Design Your Home
Create stunning interior designs for your room or house using over 6,723 decor elements available in the Planner 5D floor plan creator app.Planner 5D: Home Design, Decor
Create stunning interior designs with Planner 5D, a floor plan creator app that offers over 6,723 elements for redecorating your home.RedX Stairs - 3D Calculator
Discover a new dimension in stair construction with the RedX Stair App, now equipped with enhanced 3D capabilities. The application serves as a vital tool for precise stair measurement and visualization, catering to professionals and DIY …Sketch Box (Easy Drawing)
Sketch Box is a lightweight sketching and drawing tool that offers a wide range of functions, catering to various needs including technical drawings, general sketching, and Google Maps support.Sketchub
Sketchub is a platform designed to facilitate the sharing of innovative projects with a global audience, encompassing a variety of creations, from Android Studio applications to web-based endeavors.SketchUp Viewer
SketchUp Viewer by SketchUp Viewer is a powerful software application designed for viewing, interacting with, and presenting 3D models created in SketchUp.SLD | Electrical diagrams
This tool offers a convenient and efficient way to create your own one-line diagrams. With just a few simple steps, you can select and position the symbols of your choice.SolidWorks 2D 3D CAD Exercises
This application is a valuable tool for individuals wishing to enhance their skills in Solidworks AutoCAD. The app offers a rich array of resources, such as a 2D CAD Exercises file, 3D Exercises file, 2D to 2D Converter Exercises file, 3D …Stairs-X Lite - Calculator
You can use this software to calculate and create detailed stairs plans accurately. The software provides 2D views from the side and top, allowing for precise calculations and drawings.SW Truss
SW Truss is a finite element analysis application designed for the examination of statically determinate and indeterminate plane trusses.Trimble Connect
Trimble Connect is a cloud-based collaboration platform developed by Trimble Solutions Corporation, which helps AEC (Architecture, Engineering, and Construction) professionals, project managers, and construction teams to collaborate and …Windowmaker Measure
Measure brings convenience and efficiency to project management with a range of capabilities: Documenting measurements, including dimensions, photos, and notes for each item.Wuweido-CAD 3D Modeling Design
Summary: Wuweido is a mobile professional 3D modeling CAD tool that allows users to perform real CAD work on mobile devices.ZWCAD Mobile - DWG Viewer
ZWCAD Mobile is a CAD viewing, drawing, and sharing app created by ZWSOFT. With a range of features including rapid file viewing and editing, accurate measurement, annotation capabilities, and printing options, ZWCAD Mobile has been …評測
|
|
Calibre
使用 Calibre 輕鬆組織和管理您的電子書庫。 |
|
|
Ubisoft Connect
Ubisoft Connect:使用 Ubisoft 的官方平台增強您的遊戲體驗 |
|
|
MiniTool Partition Wizard Free
使用 MiniTool Partition Wizard Free 輕鬆管理您的磁碟分區 |
|
|
AOMEI Backupper
AOMEI Backupper:可靠的備份和恢復解決方案 |
|
EASEUS Data Recovery Wizard
使用EASEUS資料恢復精靈輕鬆恢復丟失的數據。 |
|
|
|
FastStone Image Viewer
FastStone Image Viewer:一款多功能且快速的圖像查看軟體。 |
|
|
UpdateStar Premium Edition
UpdateStar Premium Edition:管理軟體更新的實用工具 UpdateStar Premium Edition 是一種軟體管理工具,旨在通過確保您的程式是最新的,説明您的 PC 保持最佳狀態。它可以處理從掃描過時軟體到提供個人化推薦,甚至備份您的配置以便在需要時恢復設置的所有事情。仔細查看自動更新功能 : 此功能會自動掃描您的電腦以查找過時的程式,只需按下即可説明您更新它們。無需再尋找每個應用程式的最新版本。軟體資料庫: UpdateStar … |
|
|
Microsoft Visual C++ 2015 Redistributable Package
Microsoft Visual C++ 2015 Redistributable Package 是 Microsoft 创建的軟體元件。它為使用者提供了運行使用 Visual Studio 2015 創建的應用程式所需的運行時元件。此可再發行元件組件組件旨在使開發人員能夠更輕鬆地在系統上部署其應用程式,而不必擔心是否已安裝所需的運行時元件。該包包括 Microsoft 基礎類 (MFC)、Visual C++ CRT 和標準 C++ 等庫。如果沒有這些庫,使用 … |
|
|
Microsoft Edge
Microsoft Edge是由Microsoft開發的Web瀏覽器,旨在成為市場上其他流行瀏覽器的輕量級和快速替代品。Microsoft Edge 於 2015 年推出,取代 Internet Explorer 成為 Windows 操作系統上的預設瀏覽器。 Microsoft Edge的主要功能之一是它與Microsoft的虛擬助手Cortana的集成。這允許使用者在不離開瀏覽器視窗的情況下執行搜索、設置提醒並獲取問題的答案。 在性能方面,Microsoft Edge … |
|
|
Google Chrome
Chrome 是 Google 開發的網路瀏覽器。它的特點是速度快,功能多。 |
|
|
Microsoft Visual C++ 2010 Redistributable
評論:Microsoft Visual C++ 2010 Redistributable by Microsoft Microsoft Visual C++ 2010 Redistributable 是由 Microsoft 開發的軟體應用程式,它為使用 Microsoft Visual C++ 2010 構建的程式提供運行時元件。在未安裝 Visual C++ 2010 的電腦上執行使用此版本的 Visual … |
|
|
Microsoft Update Health Tools
Microsoft Update Health Tools 是由 Microsoft Corporation 開發的軟體應用程式,可説明使用者解決和修復與設備上的 Windows Update 相關的問題。作為 Microsoft 對改善 Windows 更新體驗的持續承諾的一部分,更新運行狀況工具旨在簡化診斷和解決更新相關問題的過程。 Microsoft 更新運行狀況工具的一個關鍵功能是它能夠檢測可能阻止 Windows … |









