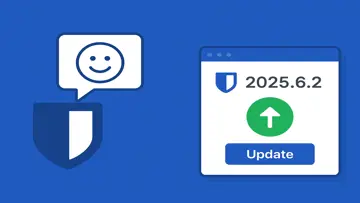6.16.0 インストールしても安全
The official AutoCAD app. View & edit CAD drawings anytime, anywhere!
Essential drafting and design capabilities for your everyday needs: Autodesk®️ AutoCAD® Web️ on mobile is a reliable solution that provides access to the core commands of AutoCAD, allowing for light editing and generating fundamental designs, all at an affordable price.
AutoCAD Web subscription plans are available in the following options:
- Monthly subscription: $9.99
- Yearly subscription: $99.99
- Included free with AutoCAD and AutoCAD LT subscriptions
Experience familiar AutoCAD drafting tools on your mobile device, in a simplified interface that allows you to access, create, and update DWG™ files anytime, anywhere.
30-day trial: Enjoy a fully functional free trial of AutoCAD Web for 30 days. After the trial, you can access limited read-only functionality without a paid subscription.
If you are a current AutoCAD or AutoCAD LT desktop subscriber, simply sign in with your Autodesk account to access AutoCAD Web on mobile.
Key Benefits:
- Work offline on your projects without an internet connection and sync later
- Safeguard drawings in your Autodesk account or with your own external accounts
- Collaborate in real-time with team members and reduce mistakes
- Replace blueprints at job sites with drawings on mobile
- Simplify workflows by opening DWG files directly from Autodesk Drive, Autodesk Docs, Microsoft OneDrive, Box, Dropbox, or Google Drive
Features:
- 2D file viewing
- Create, edit, and share 2D drawings
- Work offline and sync your changes once back online
- Insert blocks from your DWG drawing
- Manage layers and layer visibility
- Drafting and geometry editing tools
- Annotation and markup tools
- Measure distance, angle, area, and radius
- View and edit DWG files from your internal storage, email, or from the cloud
- Import values from Leica DISTO
- View coordinates and properties
All new users have access to a free 30-day trial of AutoCAD Web.
Subscriptions will be charged to your credit card through your Google Play account. Subscriptions are automatically renewed unless cancelled at least 24-hours before the end of the current period. You will not be able to cancel a subscription during the active period.
*Free products and services are subject to the Autodesk Terms of Use found at https://www.autodesk.com/company/terms-of-use/en/general-terms.
Learn More:
- Autodesk Website: https://www.autodesk.com/products/autocad-web
- Terms of Use: https://www.autodesk.com/company/legal-notices-trademarks/terms-of-service-autodesk360-web-services/autodesk-autocad-mobile-terms-of-service
AutoCAD Service is not provided to children under the age of 14, and users under 14 cannot use this Service.
概要
AutoCAD - DWG Viewer & Editor は、 Autodesk Inc.によって開発されたカテゴリ ビジネス の フリーウェア ソフトウェアです。
クライアントアプリケーション UpdateStar のユーザーは、先月、更新 31 を AutoCAD - DWG Viewer & Editor 回チェックしました。
AutoCAD - DWG Viewer & Editor の最新バージョン 6.16.0 2025/04/25 にリリースです。 それは最初 2023/12/17 のデータベースに追加されました。
AutoCAD - DWG Viewer & Editor が次のオペレーティング システムで実行されます: Android/Windows。
ユーザー AutoCAD - DWG Viewer & Editor の 3 5 つの星からの評価を与えた。
インストール
関連
Architizer: A+ Architecture
Architizer is an app known for sourcing architectural design inspiration and conducting precedent research. With Architizer, users can browse millions of architectural photos uploaded by over 30,000 architectural firms worldwide, providing …ArcSite
ArcSite is a versatile design tool suitable for users of all proficiency levels, ranging from novices sketching out floor plans to seasoned designers handling intricate projects.ARES Touch: DWG Viewer & CAD
About ARES Touch ARES Touch is a comprehensive CAD solution designed for professionals. It serves as an ideal tool for viewing, creating, annotating, and modifying DWG drawings on your iPhone or iPad.AutoCAD Workbook 2018
AutoCAD, developed by Autodesk, is a leading Computer Aided Design (CAD) software extensively utilized by engineers, architects, and product designers for creating precise technical drawings.Autodesk Construction Cloud
Autodesk Inc. offers a construction management app called Autodesk Construction Cloud, which includes Autodesk Build, Autodesk BIM Collaborate, Autodesk Docs, Revit, Navisworks, PlanGrid, and AutoCAD.BeamDesign
This Finite Element Method (FEM) application is designed to cater to the needs of civil engineers, mechanical engineers, architects, and students who are engaged in the design of 1D hyperstatic frames.最新のレビュー
|
|
Image Former
Image Formerを使用して画像を簡単に変換 |
|
|
ARMOURY CRATE Lite Service
ARMOURY CRATE LiteサービスでAsusのエクスペリエンスを最適化 |
|
|
Samsung DeX
Samsung DeXで生産性を向上させましょう! |
|
|
TomTom MyDrive Connect
TomTom MyDrive Connect を使用して、TomTom GPS を簡単に更新できます。 |
|
|
BlueStacks Services
BlueStacks Services by now.gg, Inc.でゲーム体験を最適化 |
|
|
Ashampoo Photo Optimizer
Ashampoo Photo Optimizer で写真を変身させましょう! |
|
|
UpdateStar Premium Edition
ソフトウェアを最新の状態に保つことは、UpdateStar Premium Edition でかつてないほど簡単になりました。 |
|
|
Microsoft Edge
Webブラウジングの新しい標準 |
|
|
Google Chrome
高速で用途の広いWebブラウザ |
|
|
Microsoft Visual C++ 2015 Redistributable Package
Microsoft Visual C++ 2015再頒布可能パッケージでシステムパフォーマンスを向上させましょう! |
|
|
Microsoft Visual C++ 2010 Redistributable
Visual C++ アプリケーションの実行に不可欠なコンポーネント |
|
|
Microsoft OneDrive
Microsoft OneDriveでファイル管理を効率化 |









