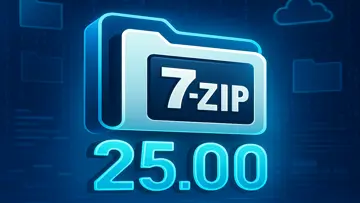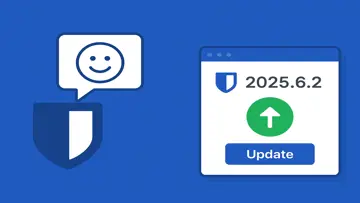6.16.0 설치 하는 안전
The official AutoCAD app. View & edit CAD drawings anytime, anywhere!
Essential drafting and design capabilities for your everyday needs: Autodesk®️ AutoCAD® Web️ on mobile is a reliable solution that provides access to the core commands of AutoCAD, allowing for light editing and generating fundamental designs, all at an affordable price.
AutoCAD Web subscription plans are available in the following options:
- Monthly subscription: $9.99
- Yearly subscription: $99.99
- Included free with AutoCAD and AutoCAD LT subscriptions
Experience familiar AutoCAD drafting tools on your mobile device, in a simplified interface that allows you to access, create, and update DWG™ files anytime, anywhere.
30-day trial: Enjoy a fully functional free trial of AutoCAD Web for 30 days. After the trial, you can access limited read-only functionality without a paid subscription.
If you are a current AutoCAD or AutoCAD LT desktop subscriber, simply sign in with your Autodesk account to access AutoCAD Web on mobile.
Key Benefits:
- Work offline on your projects without an internet connection and sync later
- Safeguard drawings in your Autodesk account or with your own external accounts
- Collaborate in real-time with team members and reduce mistakes
- Replace blueprints at job sites with drawings on mobile
- Simplify workflows by opening DWG files directly from Autodesk Drive, Autodesk Docs, Microsoft OneDrive, Box, Dropbox, or Google Drive
Features:
- 2D file viewing
- Create, edit, and share 2D drawings
- Work offline and sync your changes once back online
- Insert blocks from your DWG drawing
- Manage layers and layer visibility
- Drafting and geometry editing tools
- Annotation and markup tools
- Measure distance, angle, area, and radius
- View and edit DWG files from your internal storage, email, or from the cloud
- Import values from Leica DISTO
- View coordinates and properties
All new users have access to a free 30-day trial of AutoCAD Web.
Subscriptions will be charged to your credit card through your Google Play account. Subscriptions are automatically renewed unless cancelled at least 24-hours before the end of the current period. You will not be able to cancel a subscription during the active period.
*Free products and services are subject to the Autodesk Terms of Use found at https://www.autodesk.com/company/terms-of-use/en/general-terms.
Learn More:
- Autodesk Website: https://www.autodesk.com/products/autocad-web
- Terms of Use: https://www.autodesk.com/company/legal-notices-trademarks/terms-of-service-autodesk360-web-services/autodesk-autocad-mobile-terms-of-service
AutoCAD Service is not provided to children under the age of 14, and users under 14 cannot use this Service.
개요
AutoCAD - DWG Viewer & Editor 범주 비즈니스 Autodesk Inc.개발한에서 프리웨어 소프트웨어입니다.
클라이언트 응용 프로그램 UpdateStar의 사용자는 지난 한 달 동안 AutoCAD - DWG Viewer & Editor 업데이트 31를 확인했습니다.
AutoCAD - DWG Viewer & Editor의 최신 버전은 2025-04-25에 발표 된 6.16.0. 처음 2023-12-17에 데이터베이스에 추가 되었습니다.
다음 운영 체제에서 실행 되는 AutoCAD - DWG Viewer & Editor: Android/Windows.
AutoCAD - DWG Viewer & Editor 사용자 3 5 등급으로 평가 했다.
설치
관련
Architizer: A+ Architecture
Architizer is an app known for sourcing architectural design inspiration and conducting precedent research. With Architizer, users can browse millions of architectural photos uploaded by over 30,000 architectural firms worldwide, providing …ArcSite
ArcSite is a versatile design tool suitable for users of all proficiency levels, ranging from novices sketching out floor plans to seasoned designers handling intricate projects.ARES Touch: DWG Viewer & CAD
About ARES Touch ARES Touch is a comprehensive CAD solution designed for professionals. It serves as an ideal tool for viewing, creating, annotating, and modifying DWG drawings on your iPhone or iPad.AutoCAD Workbook 2018
AutoCAD, developed by Autodesk, is a leading Computer Aided Design (CAD) software extensively utilized by engineers, architects, and product designers for creating precise technical drawings.Autodesk Construction Cloud
Autodesk Inc. offers a construction management app called Autodesk Construction Cloud, which includes Autodesk Build, Autodesk BIM Collaborate, Autodesk Docs, Revit, Navisworks, PlanGrid, and AutoCAD.BeamDesign
This Finite Element Method (FEM) application is designed to cater to the needs of civil engineers, mechanical engineers, architects, and students who are engaged in the design of 1D hyperstatic frames.최신 리뷰
|
|
Telegram Desktop
Telegram Desktop을 통한 안전한 메시징 및 파일 공유. |
|
|
Software Informer
Software Informer로 최신 정보 받기 |
|
|
Google Earth Pro
Google 어스 프로로 놀라운 디테일로 세상을 탐험하세요. |
|
|
KMPlayer
Windows 및 Mac을 위한 강력한 멀티미디어 플레이어 |
|
|
Windows PC Health Check
Windows PC 상태 검사로 PC를 원활하게 실행하십시오! |
|
|
SAMSUNG USB Driver for Mobile Phones
삼성 휴대폰을 위한 효율적인 연결 솔루션 |
|
|
UpdateStar Premium Edition
UpdateStar Premium Edition으로 소프트웨어를 최신 상태로 유지하는 것이 그 어느 때보다 쉬워졌습니다! |
|
|
Microsoft Edge
웹 브라우징의 새로운 표준 |
|
|
Google Chrome
빠르고 다재다능한 웹 브라우저 |
|
|
Microsoft Visual C++ 2015 Redistributable Package
Microsoft Visual C++ 2015 재배포 가능 패키지로 시스템 성능을 향상시키십시오! |
|
|
Microsoft Visual C++ 2010 Redistributable
Visual C++ 응용 프로그램 실행을 위한 필수 구성 요소 |
|
|
Microsoft OneDrive
Microsoft OneDrive로 파일 관리 간소화 |









