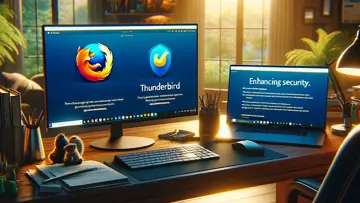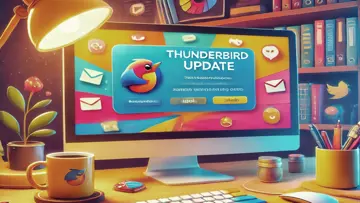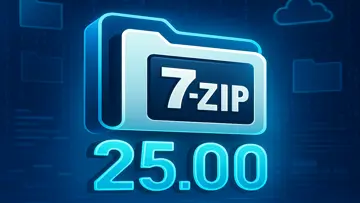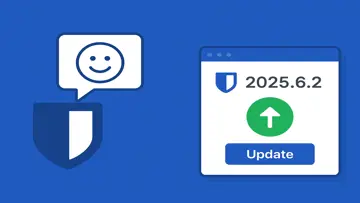6.16.0 Güvenli yüklemek için
The official AutoCAD app. View & edit CAD drawings anytime, anywhere!
Essential drafting and design capabilities for your everyday needs: Autodesk®️ AutoCAD® Web️ on mobile is a reliable solution that provides access to the core commands of AutoCAD, allowing for light editing and generating fundamental designs, all at an affordable price.
AutoCAD Web subscription plans are available in the following options:
- Monthly subscription: $9.99
- Yearly subscription: $99.99
- Included free with AutoCAD and AutoCAD LT subscriptions
Experience familiar AutoCAD drafting tools on your mobile device, in a simplified interface that allows you to access, create, and update DWG™ files anytime, anywhere.
30-day trial: Enjoy a fully functional free trial of AutoCAD Web for 30 days. After the trial, you can access limited read-only functionality without a paid subscription.
If you are a current AutoCAD or AutoCAD LT desktop subscriber, simply sign in with your Autodesk account to access AutoCAD Web on mobile.
Key Benefits:
- Work offline on your projects without an internet connection and sync later
- Safeguard drawings in your Autodesk account or with your own external accounts
- Collaborate in real-time with team members and reduce mistakes
- Replace blueprints at job sites with drawings on mobile
- Simplify workflows by opening DWG files directly from Autodesk Drive, Autodesk Docs, Microsoft OneDrive, Box, Dropbox, or Google Drive
Features:
- 2D file viewing
- Create, edit, and share 2D drawings
- Work offline and sync your changes once back online
- Insert blocks from your DWG drawing
- Manage layers and layer visibility
- Drafting and geometry editing tools
- Annotation and markup tools
- Measure distance, angle, area, and radius
- View and edit DWG files from your internal storage, email, or from the cloud
- Import values from Leica DISTO
- View coordinates and properties
All new users have access to a free 30-day trial of AutoCAD Web.
Subscriptions will be charged to your credit card through your Google Play account. Subscriptions are automatically renewed unless cancelled at least 24-hours before the end of the current period. You will not be able to cancel a subscription during the active period.
*Free products and services are subject to the Autodesk Terms of Use found at https://www.autodesk.com/company/terms-of-use/en/general-terms.
Learn More:
- Autodesk Website: https://www.autodesk.com/products/autocad-web
- Terms of Use: https://www.autodesk.com/company/legal-notices-trademarks/terms-of-service-autodesk360-web-services/autodesk-autocad-mobile-terms-of-service
AutoCAD Service is not provided to children under the age of 14, and users under 14 cannot use this Service.
Genel bakış
AutoCAD - DWG Viewer & Editor, Autodesk Inc. tarafından geliştirilen İş kategorisinde Ücretsiz Yazılım bir yazılımdır.
İstemci uygulamamız UpdateStar'ın kullanıcıları, geçen ay boyunca AutoCAD - DWG Viewer & Editor güncelleştirmeleri 31 kez denetledi.
AutoCAD - DWG Viewer & Editor 6.16.0 25.04.2025 Tarihinde yayımlanan, be. O başlangıçta bizim veritabanı üzerinde 17.12.2023 eklendi.
AutoCAD - DWG Viewer & Editor aşağıdaki işletim sistemlerinde çalışır: Android/Windows.
Kullanıcılar AutoCAD - DWG Viewer & Editor 3 dışarı-in 5 yıldız bir puan verdi.
Teçhizatları
İlgili
Architizer: A+ Architecture
Architizer is an app known for sourcing architectural design inspiration and conducting precedent research. With Architizer, users can browse millions of architectural photos uploaded by over 30,000 architectural firms worldwide, providing …ArcSite
ArcSite is a versatile design tool suitable for users of all proficiency levels, ranging from novices sketching out floor plans to seasoned designers handling intricate projects.ARES Touch: DWG Viewer & CAD
About ARES Touch ARES Touch is a comprehensive CAD solution designed for professionals. It serves as an ideal tool for viewing, creating, annotating, and modifying DWG drawings on your iPhone or iPad.AutoCAD Workbook 2018
AutoCAD, developed by Autodesk, is a leading Computer Aided Design (CAD) software extensively utilized by engineers, architects, and product designers for creating precise technical drawings.Autodesk Construction Cloud
Autodesk Inc. offers a construction management app called Autodesk Construction Cloud, which includes Autodesk Build, Autodesk BIM Collaborate, Autodesk Docs, Revit, Navisworks, PlanGrid, and AutoCAD.BeamDesign
This Finite Element Method (FEM) application is designed to cater to the needs of civil engineers, mechanical engineers, architects, and students who are engaged in the design of 1D hyperstatic frames.Son İncelemeler
|
|
Atom
3D Anatomik Atlas ile Atom ile Anatomi Öğreniminde Devrim Yaratın |
|
|
Kings Online Security
Kings Online Security: Dijital Yaşamınızı Koruma |
|
AnyMP4 MTS Converter
AnyMP4 MTS Converter ile MTS Dosyalarını Zahmetsizce Dönüştürün |
|
|
|
UltraISO
Tüm disk görüntüsü ihtiyaçlarınız için güçlü ISO yönetim aracı |
|
|
Prism Videoconverter
Prism Videoconverter ile Videoları Sorunsuz Dönüştürün! |
|
Free DJVU Reader
DJVU Dosyaları için Önemli Bir Araç |
|
|
UpdateStar Premium Edition
UpdateStar Premium Edition ile Yazılımınızı Güncel Tutmak Hiç Bu Kadar Kolay Olmamıştı! |
|
|
Microsoft Edge
Web'de Gezinmede Yeni Bir Standart |
|
|
Google Chrome
Hızlı ve Çok Yönlü Web Tarayıcısı |
|
|
Microsoft Visual C++ 2015 Redistributable Package
Microsoft Visual C++ 2015 Yeniden Dağıtılabilir Paketi ile sistem performansınızı artırın! |
|
|
Microsoft Visual C++ 2010 Redistributable
Visual C++ Uygulamalarını Çalıştırmak için Temel Bileşen |
|
|
Microsoft OneDrive
Microsoft OneDrive ile Dosya Yönetiminizi Kolaylaştırın |









